379 Devon Place, Lake Mary, FL 32746
- $440,000
- 4
- BD
- 3
- BA
- 2,218
- SqFt
- Sold Price
- $440,000
- List Price
- $429,900
- Status
- Sold
- Closing Date
- Apr 30, 2020
- MLS#
- O5806114
- Property Style
- Single Family
- Year Built
- 1991
- Bedrooms
- 4
- Bathrooms
- 3
- Living Area
- 2,218
- Lot Size
- 8,449
- Acres
- 0.19
- Total Acreage
- Up to 10, 889 Sq. Ft.
- Legal Subdivision Name
- Lexington Green
- MLS Area Major
- Lake Mary / Heathrow
Property Description
Back on the market after extensive updates! New garage door, new exterior lights, new gorgeous front door and sidelights, new Samsung stainless steel appliances including refrigerator, new wood-look porcelain plank tile throughout most of the home, vinyl back porch enclosure removed and a freshening up of the exterior. This well-appointed 4 bedroom plus office, 3 bathroom, 3 way split floor plan, 2218 square foot home is ready for new owners. Completely remodeled kitchen with 42 inch, white self-closing shaker cabinets, modern hardware, beautiful granite counter tops, new sink and faucet, and recessed lighting. The spacious master bedroom offers trey ceilings, his and hers walk-in closets, en-suite bath, direct access to the back porch and attached office with custom cherry, built-in lighted bookcase as well as wet bar. The interior is freshly painted in neutral grey tones which compliment the beautiful flooring, new baseboards and new light fixtures throughout. The living room boasts a wood burning fireplace with new stone wall accent and plenty of natural light from the three sliding doors leading to the spacious covered back porch with plumbing, electric and venting for your new outdoor kitchen. The private backyard with large brick paved patio is perfect for entertaining. Over-sized two car garage with fresh paint and durable epoxy floors make cleanup a breeze. Conveniently located close to shopping and major highways with two 24 hour guard gated entrances and top rated schools.
Additional Information
- Taxes
- $5042
- Minimum Lease
- 7 Months
- HOA Fee
- $616
- HOA Payment Schedule
- Quarterly
- Location
- City Limits, Paved
- Community Features
- Gated, Golf, Playground, Sidewalks, No Deed Restriction, Golf Community, Gated Community
- Property Description
- One Story
- Zoning
- PUD
- Interior Layout
- Ceiling Fans(s), Eat-in Kitchen, Master Downstairs, Open Floorplan, Solid Wood Cabinets, Split Bedroom, Stone Counters, Thermostat, Vaulted Ceiling(s), Walk-In Closet(s)
- Interior Features
- Ceiling Fans(s), Eat-in Kitchen, Master Downstairs, Open Floorplan, Solid Wood Cabinets, Split Bedroom, Stone Counters, Thermostat, Vaulted Ceiling(s), Walk-In Closet(s)
- Floor
- Hardwood, Tile
- Appliances
- Dishwasher, Disposal, Microwave, Range, Refrigerator
- Utilities
- Cable Available, Electricity Connected, Sewer Connected
- Heating
- Central, Electric, Heat Pump
- Air Conditioning
- Central Air
- Fireplace Description
- Living Room, Wood Burning
- Exterior Construction
- Stucco
- Exterior Features
- Irrigation System, Rain Gutters, Sliding Doors
- Roof
- Tile
- Foundation
- Slab
- Pool
- No Pool
- Garage Carport
- 2 Car Garage
- Garage Spaces
- 2
- Garage Dimensions
- 22X20
- Pets
- Not allowed
- Flood Zone Code
- X
- Parcel ID
- 12-20-29-513-0000-0420
- Legal Description
- LOT 42 LEXINGTON GREEN PB 43 PGS 19 TO 21
Mortgage Calculator
Listing courtesy of CHARLES RUTENBERG REALTY ORLANDO. Selling Office: CHARLES RUTENBERG REALTY ORLANDO.
StellarMLS is the source of this information via Internet Data Exchange Program. All listing information is deemed reliable but not guaranteed and should be independently verified through personal inspection by appropriate professionals. Listings displayed on this website may be subject to prior sale or removal from sale. Availability of any listing should always be independently verified. Listing information is provided for consumer personal, non-commercial use, solely to identify potential properties for potential purchase. All other use is strictly prohibited and may violate relevant federal and state law. Data last updated on
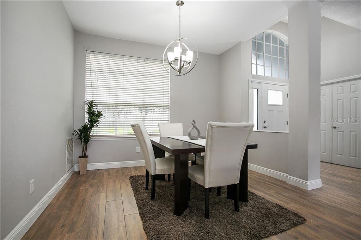
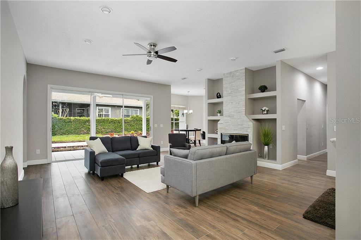
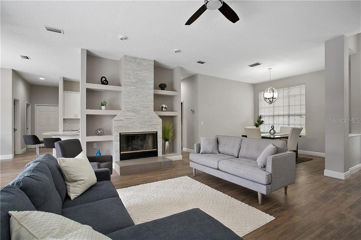
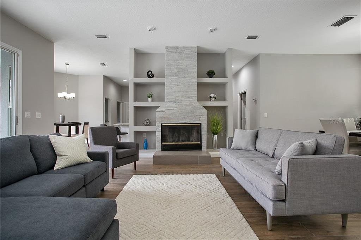
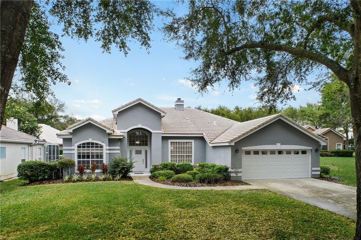
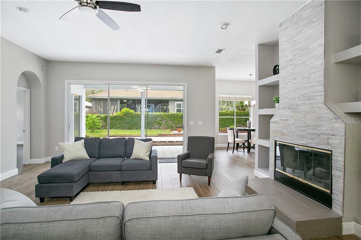
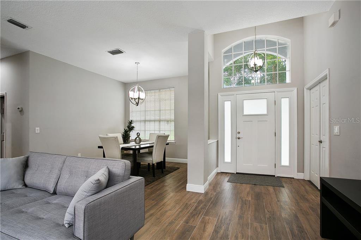
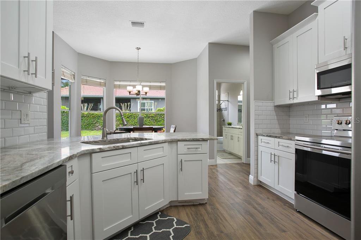
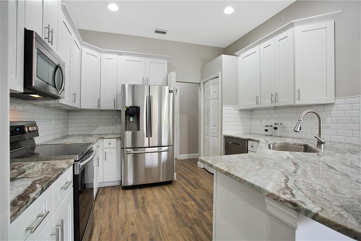
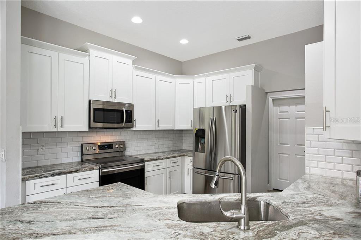
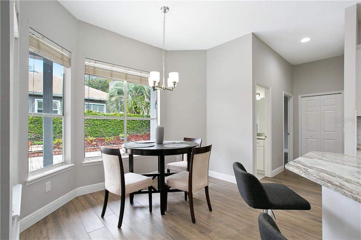
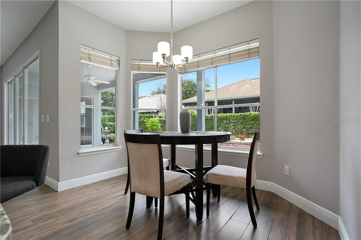
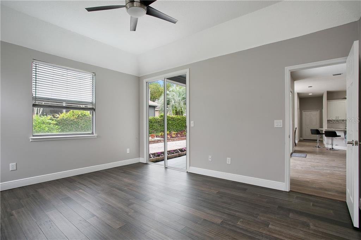
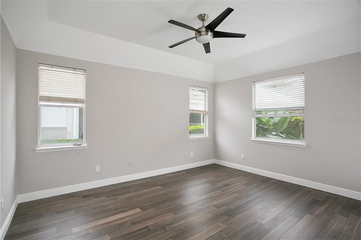
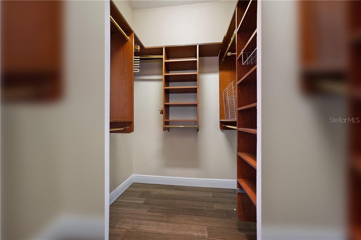
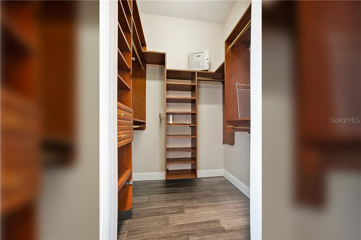
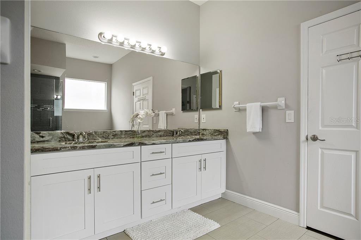
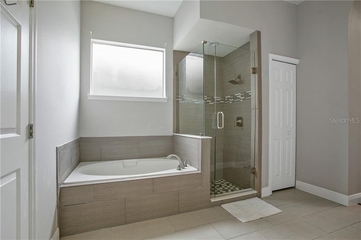
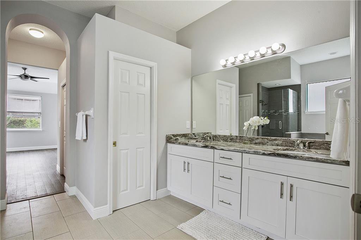
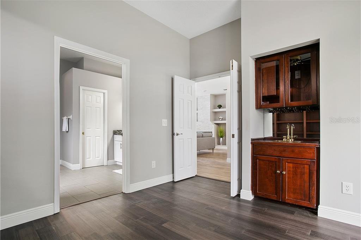
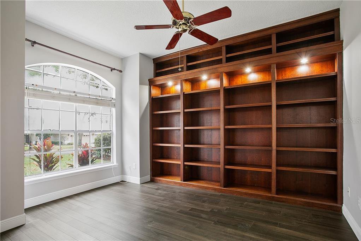
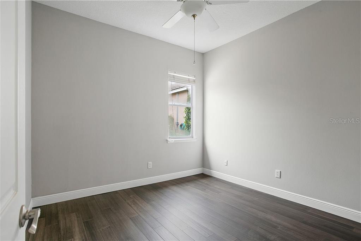
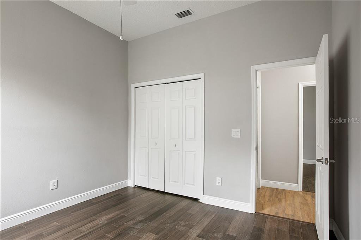
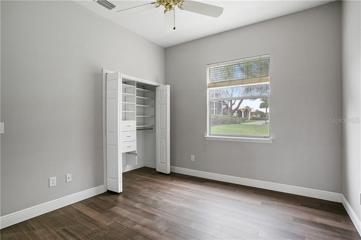
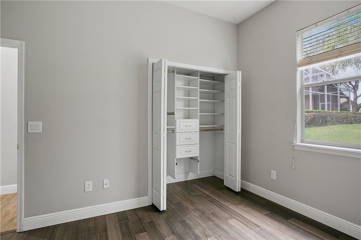
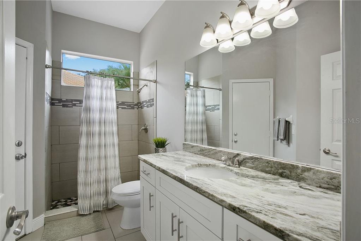
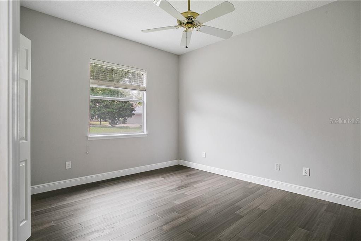
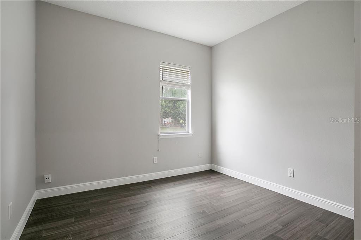
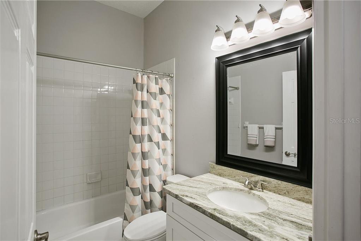
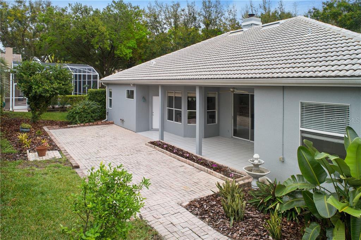
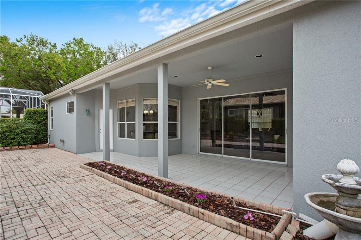
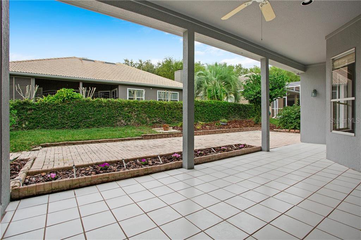
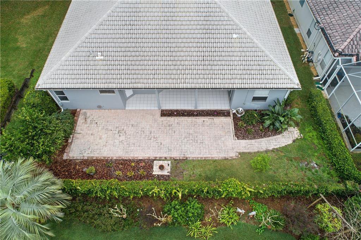
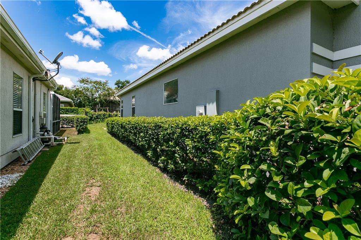
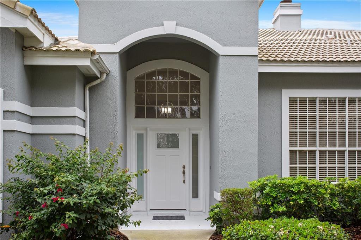
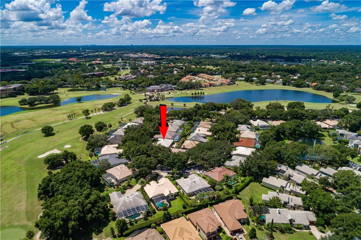
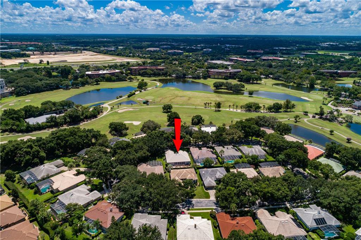
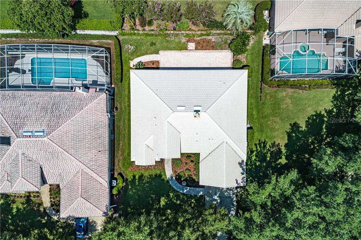
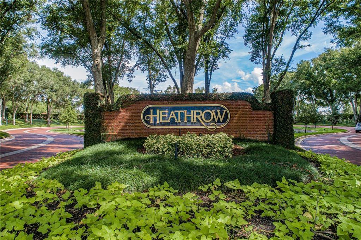
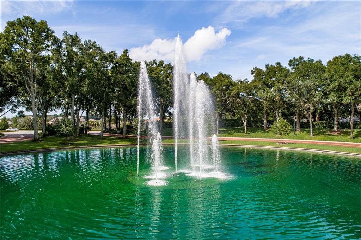
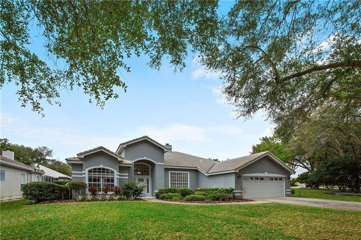
/u.realgeeks.media/hotpropertyfl/Remax_Winter_Garden_Homes_fl_for_sale.jpg)